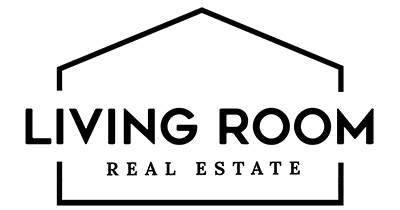Listing ID7947159
Sold For$715,000
StatusClosed
Sold Date2/01/2022
Bedrooms4
Total Baths2
Full Baths2
SqFt
2,095
Acres
0.140
CountyArapahoe
SubdivisionIdlewild
Year Built1927
Property TypeResidential
Step inside this incredible Englewood gem with no HOA! This home features a split-level design with 3 bedrooms and 2 baths on the main level and 1 bedroom in the basement. The main level features an updated kitchen with granite countertops, stainless steel appliances, and a tile backsplash, as well as an expansive pantry and storage closet adjacent to the kitchen and stairs leading to the lower level. There is a living room and dining space towards the front of the home located off the kitchen as well. The main level also boasts a bedroom that can easily function as a home office that overlooks the front porch, perfect for keeping track of deliveries and visitors while you are working. The 2 generous bedrooms on the main level include carpeting and split 2 full baths on the main floor as well. Both bathrooms are updated and are complete with tub-showers with tile surrounds. Down one-half flight of stairs is the family room which connects to the backyard. The family room features hardwoods, large windows that flood the room with natural light and overlook the backyard, and an electric fireplace. In the basement, you will find the laundry room that has cabinetry with counters that function as a great folding surface, a living space, and a non-conforming bedroom which brings the total bedroom count to 4. This move-in-ready beauty cannot be missed!
County
Arapahoe
Property Type
Residential
Subdivision
Idlewild
Year Built
1927
Above Grade Finished Area
1424
Appliances
Dishwasher, Disposal, Gas Water Heater, Range, Range Hood, Refrigerator
Basement
Crawl Space, Finished, Partial
Basement
yes
Basement Level Bedrooms
1
Below Grade Finished Area
520
Below Grade Unfinished Area
151.00
Cooling
Central Air
Fireplace Features
Electric, Family Room
Fireplaces Total
1
Flooring
Carpet, Tile, Wood
Heating
Forced Air
Interior Or Room Features
Ceiling Fan(s), Granite Counters, Radon Mitigation System, Smoke Free
Levels
One
Living Area
1944
Main Level Bathrooms
2
Main Level Bedrooms
3
Room Count
12
Architectural Style
Traditional
Attached Garage
no
Carport Spaces
1
Construction Materials
Concrete, Frame, Wood Siding
Exterior Features
Garden, Private Yard
Fencing
Full
Lot Features
Level, Sprinklers In Front, Sprinklers In Rear
Lot Size Area
6186
Lot Size Square Feet
6186
Lot Size Units
Square Feet
Parking Count
1
Parking Features
Exterior Access Door
Parking Total
1
Patio And Porch Features
Front Porch, Patio
Roof
Composition
Sewer
Public Sewer
Structure Type
House
Utilities
Cable Available, Electricity Connected, Natural Gas Connected, Phone Available
Water Source
Public
Window Features
Double Pane Windows
Country
US
Direction Faces
East
Directions
via I-25 S and S Broadway - Head south on I-25 S. Take exit 207 A for Broadway. Use any lane to turn right onto S Broadway. Turn right onto W Yale Ave. Turn Left onto Bannock St - Home will be on the Right.
Elementary School
Bishop
Elementary School District
Englewood 1
High School
Englewood
High School District
Englewood 1
Middle Or Junior School
Englewood
Middle Or Junior School District
Englewood 1
Senior Community
no
Allowed use case groups
IDX
Association
no
Contract Earnest Check To
First Integrity
Contract Min Earnest
7000.00
Mls Status
Closed
Multiple Associations
no
Out Building Count
1
PPA
5107142.86
PSF Above Grade
502.11
PSF Finished
367.80
PSF Total
341.29
Submitted Prospect
no
Buyer Financing
Conventional
Concessions
No
Contingency
None Known
Exclusions
Seller's Personal Property
Listing Terms
Cash, Conventional, FHA, VA Loan
Ownership
Individual
Possession
Closing/DOD
Price Type
List Price
Restrictions Covenants
no
Special Listing Conditions
None
Tax Annual Amount
2481
Tax Year
2020
Water Included
yes
Contact - Listing ID 7947159
Living Room Real Estate
3947 Haddon Rd
Denver, CO 80205
Phone: 303-720-8491
Data services provided by IDX Broker












































