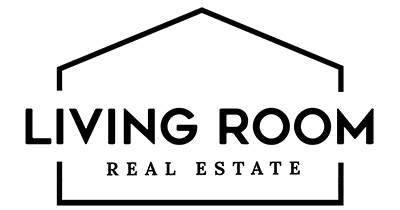Listing ID6784846
Sold For$575,000
StatusClosed
Sold Date7/12/2023
Bedrooms5
Total Baths2
Full Baths1
Partial Baths1
SqFt
2,000
Acres
0.140
CountyDenver
SubdivisionCarlson Mcclelland Frederics Sunny Acres
Year Built1955
Property TypeResidential
This stunningly remodeled ranch home has it all - income potential, green space, and incredible updates throughout! The basement has easy potential for its own entrance, making it perfect for renting out short or long-term to help cover your mortgage. With 5 bedrooms, there is plenty of space to suit your needs. Sunshine fills the house with brand new energy-efficient vinyl windows throughout the house, highlighting the sparkling new kitchen with gorgeous white cabinets, granite countertops, new stainless steel appliances, and a sprinkler system. The fully remodeled bathrooms boast an upgraded tile design, and the main level features real hardwood floors that are simply show-stopping. Enjoy the privacy of a fully fenced yard for your furry friends, back to green space along Sanderson Gulch. This serene location offers a manicured grass-open space and a walking trail right behind your fence, plus a playground just a short walk away. And don't forget the oversized mechanics' dream garage with structural support beams overhead for engine work, etc. Quick access to downtown Denver and the highway headed toward the hills for the weekend. This incredible home won't last long - come see it today!
3/4 Baths
1
County
Denver
Price Reduction Date
2023-05-22T16:10:07+00:00
Property Type
Residential
Subdivision
Carlson Mcclelland Frederics Sunny Acres
Year Built
1955
Zoning
S-SU-D
Above Grade Finished Area
1000
Appliances
Cooktop, Dishwasher, Disposal, Microwave, Range, Range Hood, Self Cleaning Oven
Basement
Full
Basement
yes
Basement Level Bathrooms
1
Basement Level Bedrooms
2
Below Grade Unfinished Area
1000.00
Cooling
Central Air
Flooring
Tile, Wood
Heating
Forced Air
Interior Or Room Features
Breakfast Nook, Eat-in Kitchen, Granite Counters, No Stairs, Open Floorplan
Levels
One
Living Area
1000
Main Level Bathrooms
1
Main Level Bedrooms
3
Room Count
11
Architectural Style
Bungalow
Attached Garage
no
Construction Materials
Frame, Vinyl Siding
Exterior Features
Fire Pit, Private Yard, Rain Gutters
Fencing
Full, None
Foundation Details
Block, Concrete Perimeter, Slab
Garage Spaces
2
Lot Features
Greenbelt, Landscaped, Level, Near Public Transit
Lot Size Area
0.14
Lot Size Square Feet
6098.4
Lot Size Units
Acres
Parking Count
2
Parking Features
Concrete, Oversized
Parking Total
5
Patio And Porch Features
Front Porch, Patio
Roof
Architecural Shingle
Sewer
Community Sewer
Structure Type
House
Water Source
Public
Window Features
Double Pane Windows
Area Source
Listor Measured
Country
US
Elementary School
Johnson
Elementary School District
Denver 1
High School
Abraham Lincoln
High School District
Denver 1
Middle Or Junior School
Kepner
Middle Or Junior School District
Denver 1
School Of Choice
yes
Senior Community
no
Allowed use case groups
IDX
Association
no
Attribution Contact
Bob@thelichergroup.com,720-295-9416
Contract Earnest Check To
Land Title Guarantee Company
Contract Min Earnest
6000.00
Green Energy Efficient
Appliances, Lighting, Windows
Mls Status
Closed
Out Building Count
1
PPA
4107142.86
Property Condition
Updated/Remodeled
PSF Above Grade
575.00
PSF Finished
575.00
PSF Total
287.50
Submitted Prospect
yes
Buyer Financing
Conventional
Concessions
Buyer Closing Costs/Seller Points Paid
Concessions Amount
9500
Contingency
None Known
Exclusions
None -
Listing Terms
Cash, Conventional, FHA, VA Loan
Ownership
Individual
Possession
Closing/DOD
Price Type
List Price
Restrictions Covenants
no
Special Listing Conditions
None
Special Taxing District
no
Tax Annual Amount
1867
Tax Year
2022
Water Included
yes
Contact - Listing ID 6784846
Living Room Real Estate
3947 Haddon Rd
Denver, CO 80205
Phone: 303-720-8491
Data services provided by IDX Broker






























